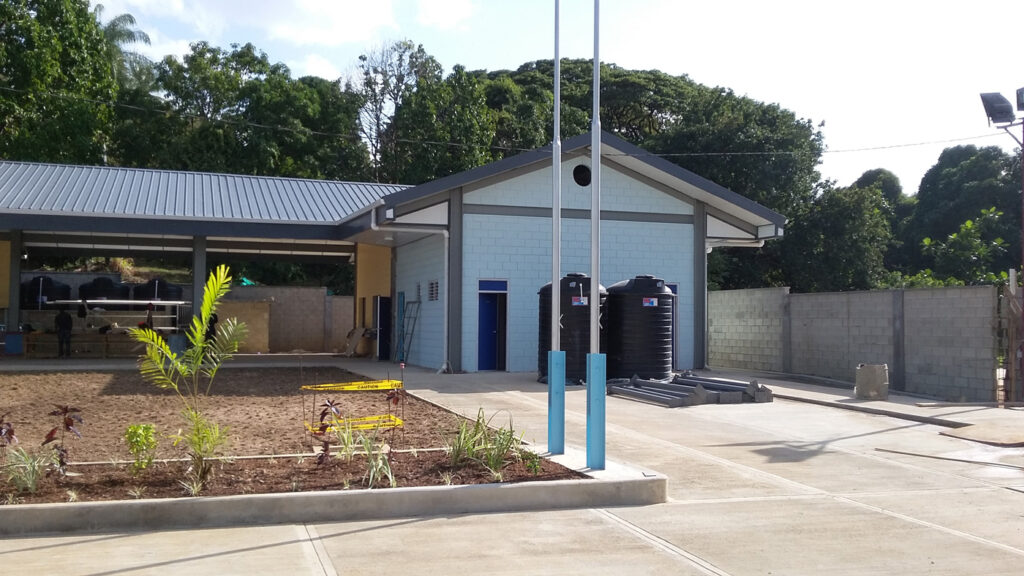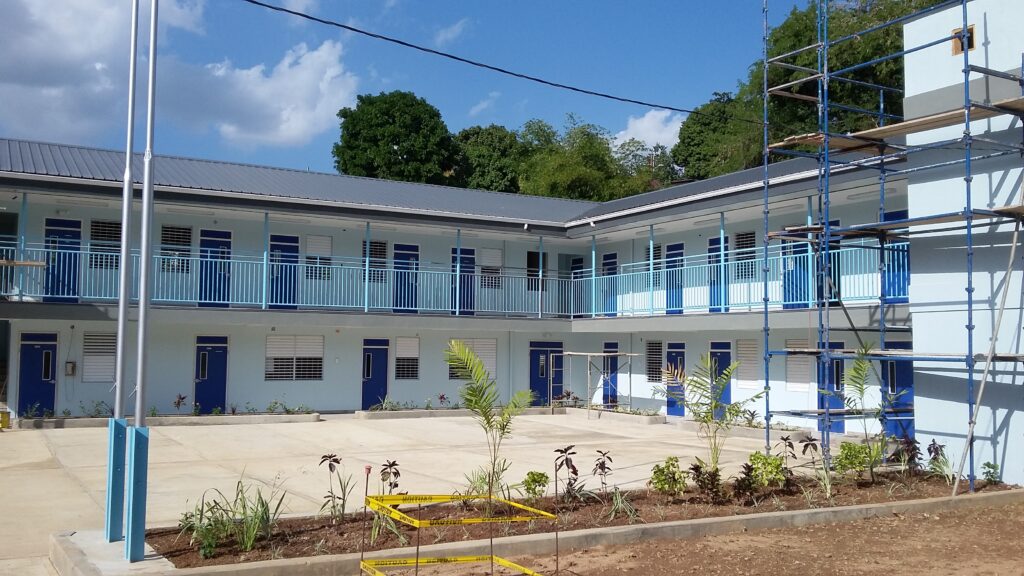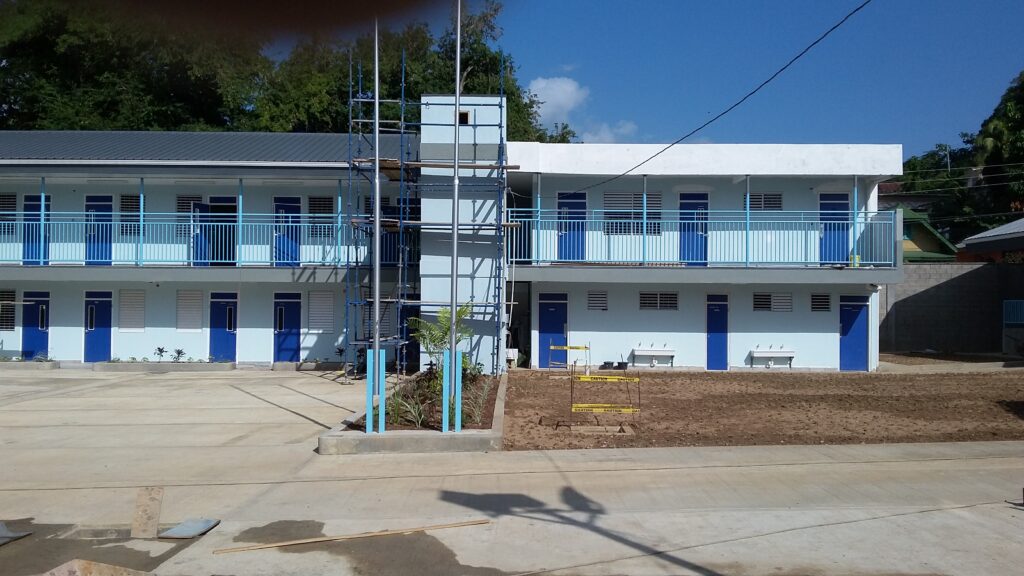| Project: | Belmont RC Primary School. |
| Client: | Education Facilities Company Ltd. (EFCL) |
| Location: | Port of Spain, Trinidad. |
| Contract Type: | FIDIC 1999 Design-Build (Yellow Book) |
| Scope: |
New Building comprising three (3) blocks |
| Start Date: | January 2014 |
| Completion Date: | April 2017 |



Upload Image...
